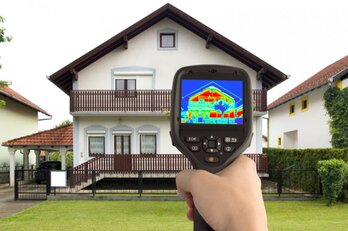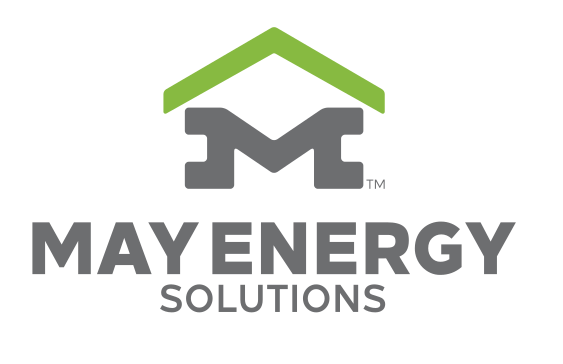HOME ENERGY EVALUATION
Constantly struggling with high energy consumption and utility bills? Reach out to May Energy Solutions for a thorough home energy evaluation in Texas, where our certified experts identify the areas where the energy is lost through our specialized tools like blower doors, thermal cameras, and more. Through this energy evaluation, we provide you with budget-friendly solutions along with recommendations for better efficiency, long-term savings, and enhancement of your home’s value. Being a family-owned company with a professional team of energy efficiency experts, we also offer other services like blown-in insulation, spray foam insulation, air sealing, insulation removal, and batt insulation for a better home.
We are certified by the Building Performance Institute (BPI) for our home energy evaluations, which vouches for our reliability, on-time job completion, and transparent communication. During the whole evaluation process, we answer all your questions and work around your schedule for a satisfying outcome. So, GET A FREE INSPECTION with us to identify you homes energy loss issues!
What Is Included In Our Home Energy Evaluation?
May Energy Solutions offers home energy evaluations to gauge the energy efficiency of your home’s structure. Typically, a home energy evaluation consists of an attic inspection, air leakage assessment, and thermal imaging.
Air Leakage
We begin with conducting a thorough home and duct air leakage assessment to identify the unwanted airflow that can cause energy loss. Our technicians proceed with a blower door test, a specialized procedure we employ to measure the airtightness of your home. Under this, we set up a high-powered fan in an exterior door opening to create pressure difference in a controlled manner, which enables us to detect the amount of air leaking through the gaps and cracks.
A calibrated fan and a manometer (pressure measuring instrument) are used together to calculate how much air is leaking out of your home. During this evaluation, our technicians will go through every room to find and document the leaks. A similar fan system can be used to evaluate heating and cooling system ducts. The supply vent grills are sealed, and the fan pulls air out of the return air grill. Thus the fan and the manometer calculate how much air is leaking out of the duct system. See Air Sealing services for more information on how to stop leaks.
Attic Inspection
Our home energy evaluation includes an attic inspection, which is critical in determining your space’s overall energy performance. For this, our technicians will inspect your attic insulation levels to check whether they match the current standards and guidelines. This involves checking the material’s type and thickness and searching for signs of insulation degradation, which may include contamination, moisture damage or compression.
During the attic inspection, we also look for areas and gaps where insulation may be missing entirely, which may lead to significant energy losses. Our experts help you identify and address these gaps to prevent drafts or high energy costs. At May Energy Solutions, we also inspect attic hatches, vents, and other penetrations for issues that are often overlooked. This ventilation system evaluation includes examining your roof, ridge vents, soffits vents, and mechanical ventilation to ensure that your attic is well ventilated and stays dry, preserving the longevity of your roofing material and insulation.
Thermal Imaging
Our technician will use a thermal imaging camera to detect temperature variations in ceilings, floors, and walls. This technology reveals areas where heat or cold enters and escapes due to insufficient insulation. These detailed thermal images help our expert technicians identify problem areas that may not be visible during a standard inspection.

Why Choose A Home Energy Evaluation For Your Property?
Preparedness For Extreme Weather
After evaluation, improved insulation and sealed air leaks can help your property maintain a stable internal temperature during extreme weather, minimizing the likelihood of plumbing issues, and reducing the workload on the heating and cooling system.
Improves Home Value
Proper evaluation helps make your property energy-efficient by revealing outdated HVAC or insulation systems and allowing you to upgrade them to increase your home’s value.
Optimize Insulation And Reduce Heat Loss
Opting for a Home Energy Evaluation in Texas can provide you with helpful insights into your property’s insulation effectiveness. This evaluation is very necessary as you can upgrade insulation based on our technicians’ findings, leading to reduced energy costs, consistent temperatures, and enhanced comfort.
Contact May Energy Solutions at 8303587112 to schedule your home energy evaluation today!
FAQs
What Specific Tests Are Included In Your Home Energy Evaluation?
Your home energy evaluation includes specific tests, including blower door tests, attic inspections, thermal imaging, and assessments of air leakage and insulation levels.
What Types Of Issues Can Thermal Imaging Detect In My Home?
Thermal imaging can detect moisture damage, air leaks, electrical hot spots, and more in your home.
What Are The Common Areas Where Air Leaks Are Found?
Air leaks are commonly found in attics, electrical outlets, windows, doors, and other common locations.
How Does Attic Insulation Impact My Home's Energy Efficiency?
Attic Insulation stabilizes indoor temperatures, reduces heat loss, and enhances overall efficiency.
How Can I Prepare My Home For An Energy Evaluation?
You can prepare your home for an energy evaluation by clearing access to attics and crawl spaces and ensuring all the appliances are turned off.
What Should I Do If My Current Insulation Is Found To Be Insufficient Or Contaminated?
If your current insulation is found to be insufficient or contaminated, schedule a professional removal or replacement with high-quality insulation from May Energy Solutions.
What Are The Benefits Of Having Proper Attic Ventilation?
Proper attic ventilation prevents heat buildup, extends roof life, eliminates moisture, and improves energy efficiency.
